
Calvin Coolidge Renovation: 1927
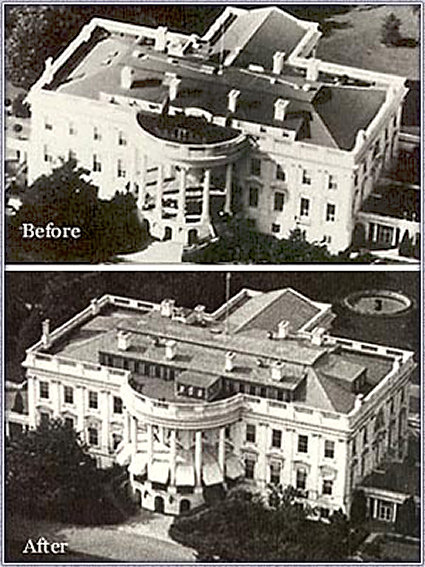
The south side, showing the Residence roof expansion from attic to third floor (Library of Congress - WHHA)
From Attic to Third FloorIn 1927, Calvin Coolidge, tired of the leaky roof, had the attic space expanded into a full third floor by constructing a steel-frame story atop the brick and mortar walls of 1800. The added weight contributed to the failure of the structure by 1949, according to the Corps of Engineers' report, prompting the Truman reconstruction. The extra space provided more room for the first family and shifted more servants out of the Residence. The president and first lady rented Patterson House, 1 mile away, for the six months it took to renovate the White House.
Return to the Residence Overview
|
More Images
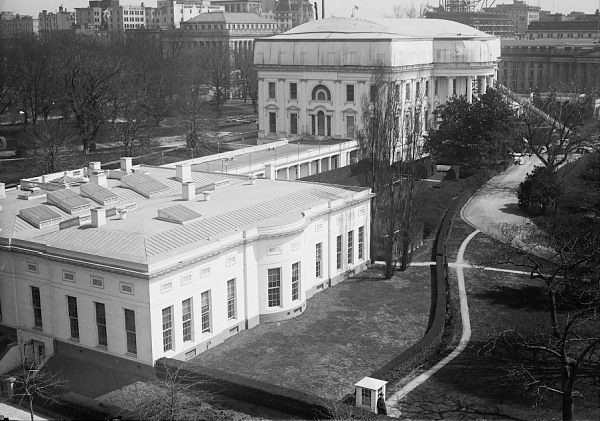
The building of the Residence third floor in 1927 (Library of Congress - Harris & Ewing)
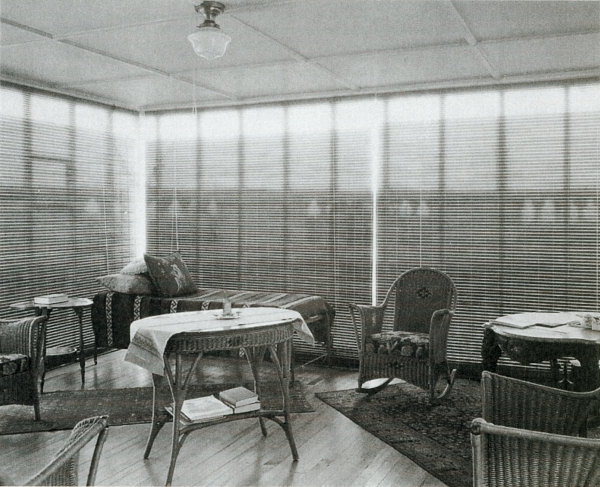
Sky Parlor, soon after its creation 1927
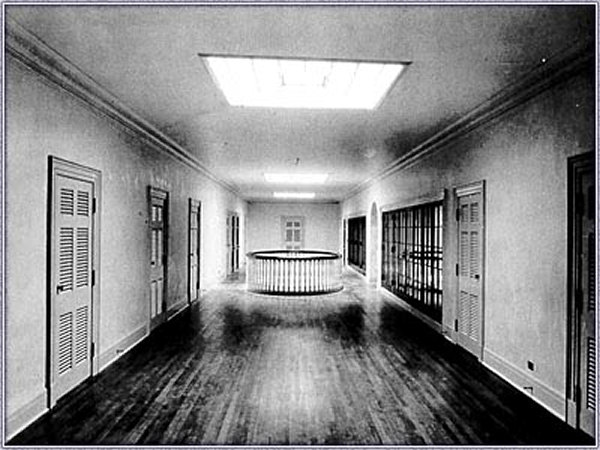
Center Hall, circa 1927, around the time the roof was replaced and the third floor expanded;
note the railing around the "skylight" down to the second floor Central Hall (Library of Congress)
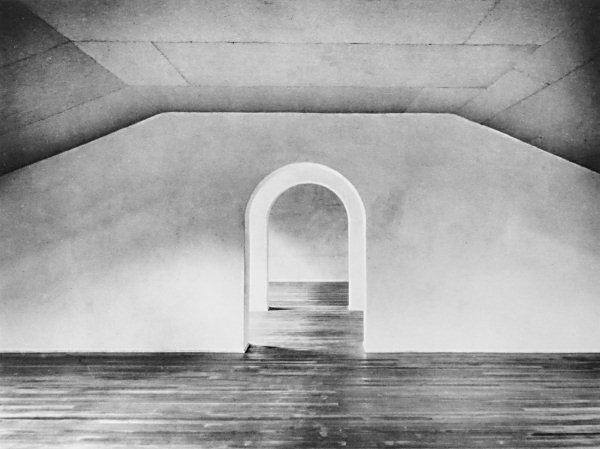
The storage area under the pediment, circa 1927, looking north
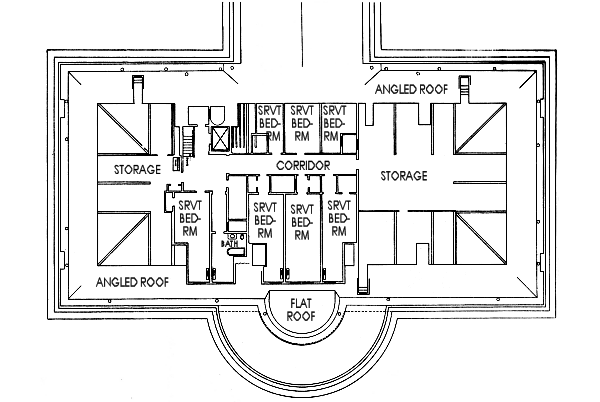
Third floor plan of the White House after the 1902 remodeling (1902 Report of the Architects - hi res version)