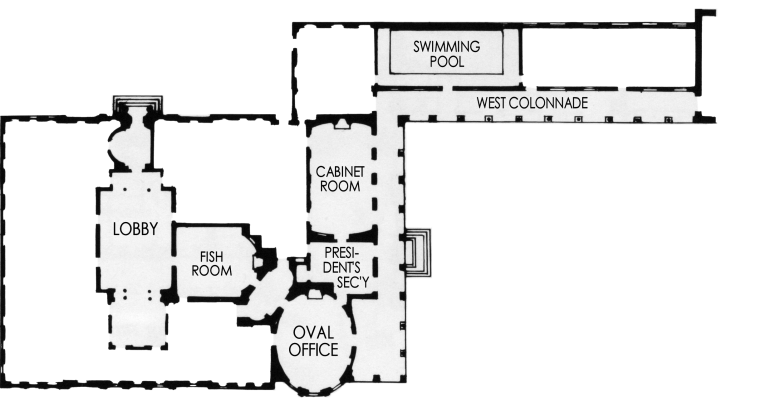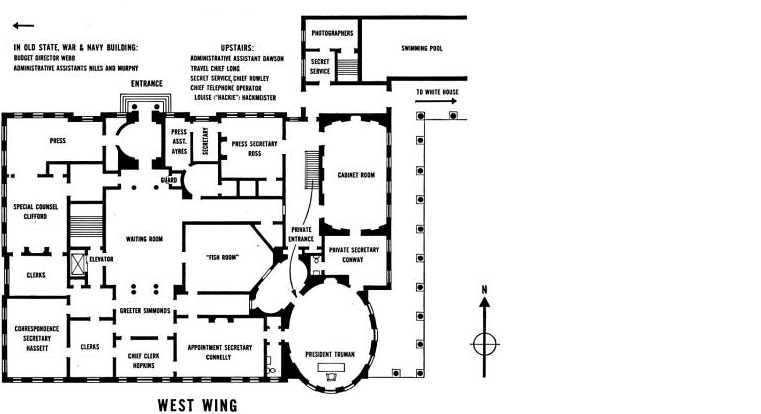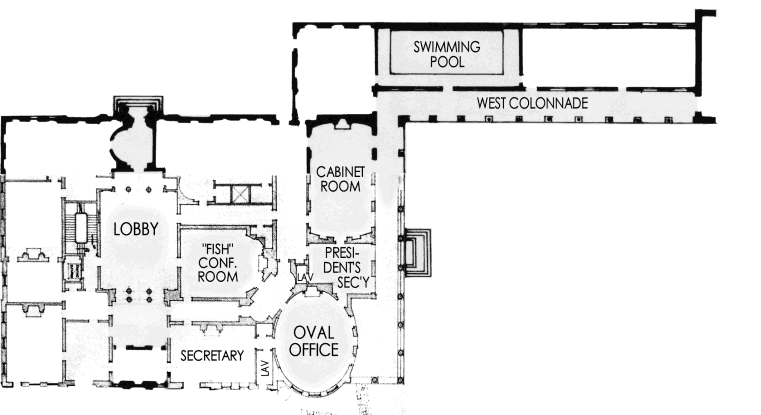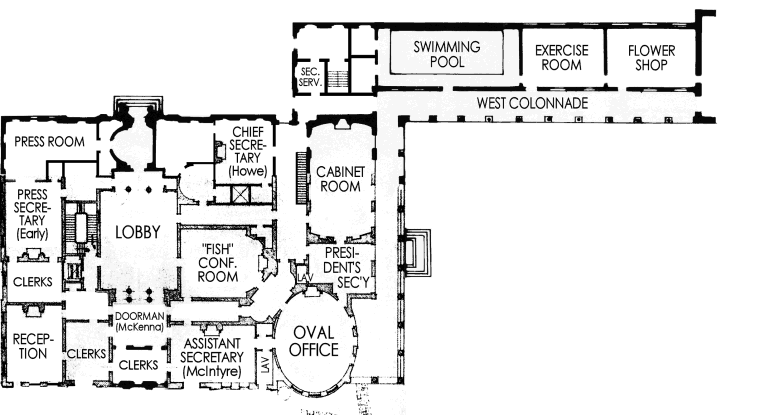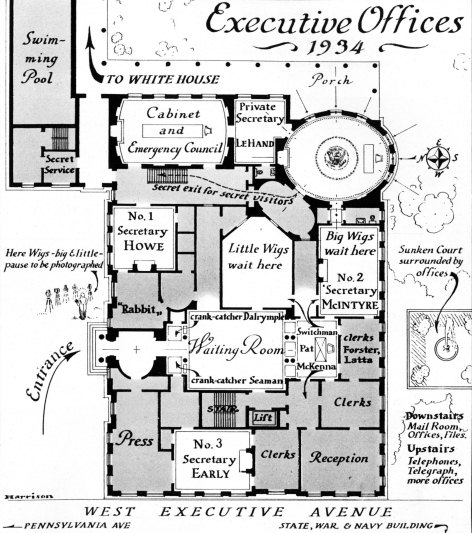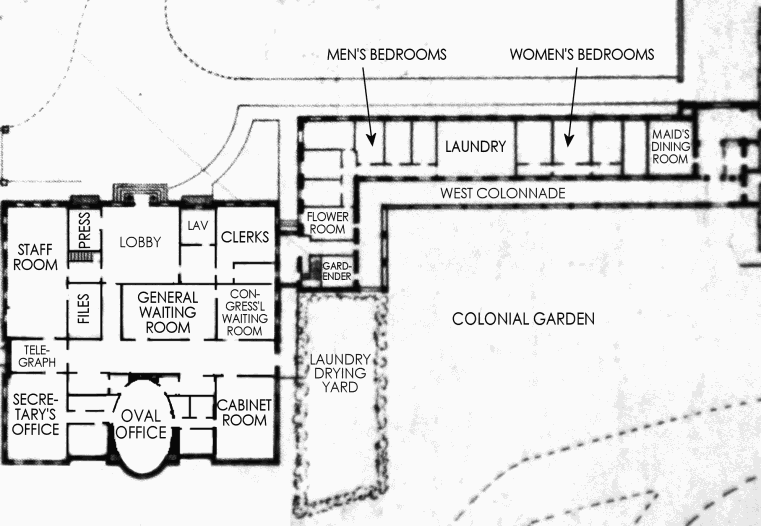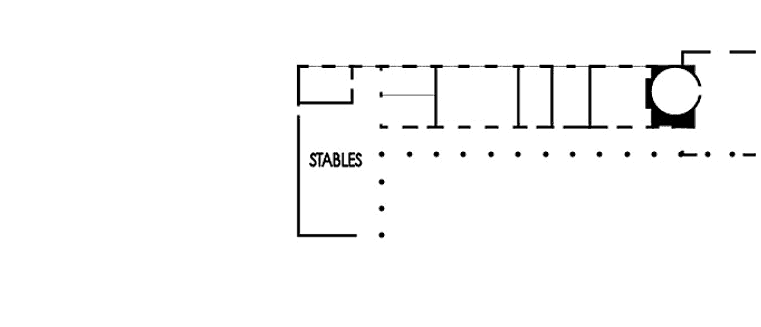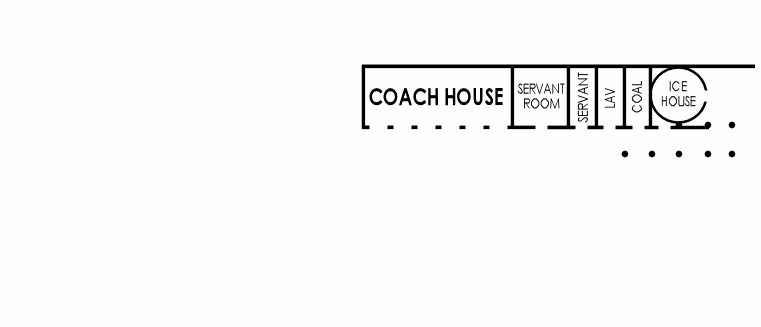
First Floor of the West Wing History
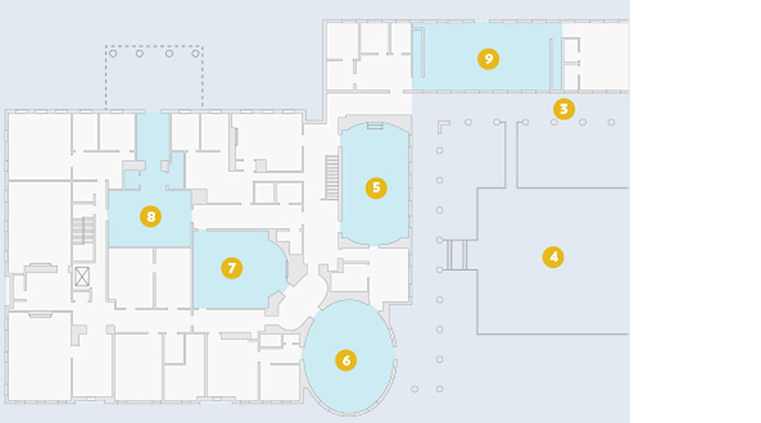
Official first floor plan in 2012 (White House)
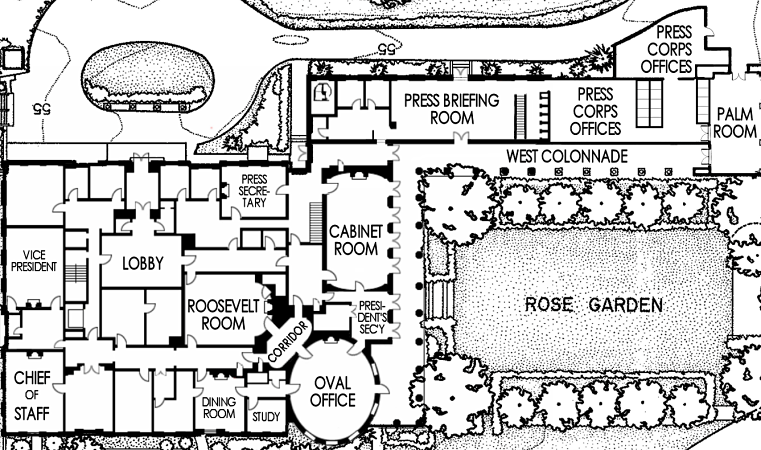
Recreation of the first floor in 2007 (Peter Sharkey)
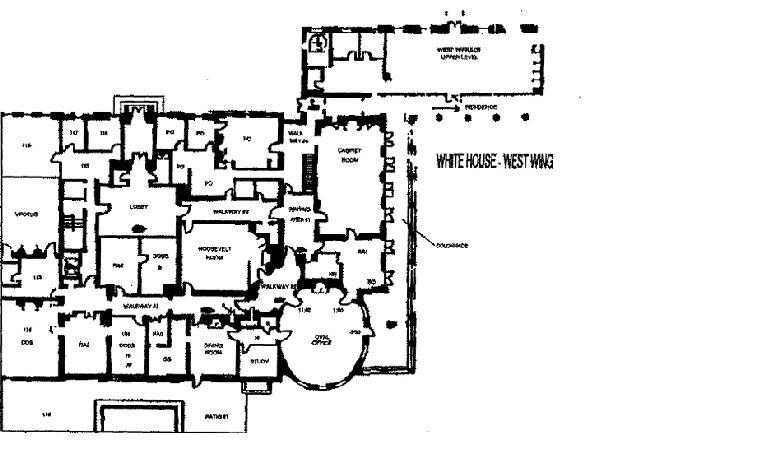
Diagram of the first floor in 1996 (Starr Report)
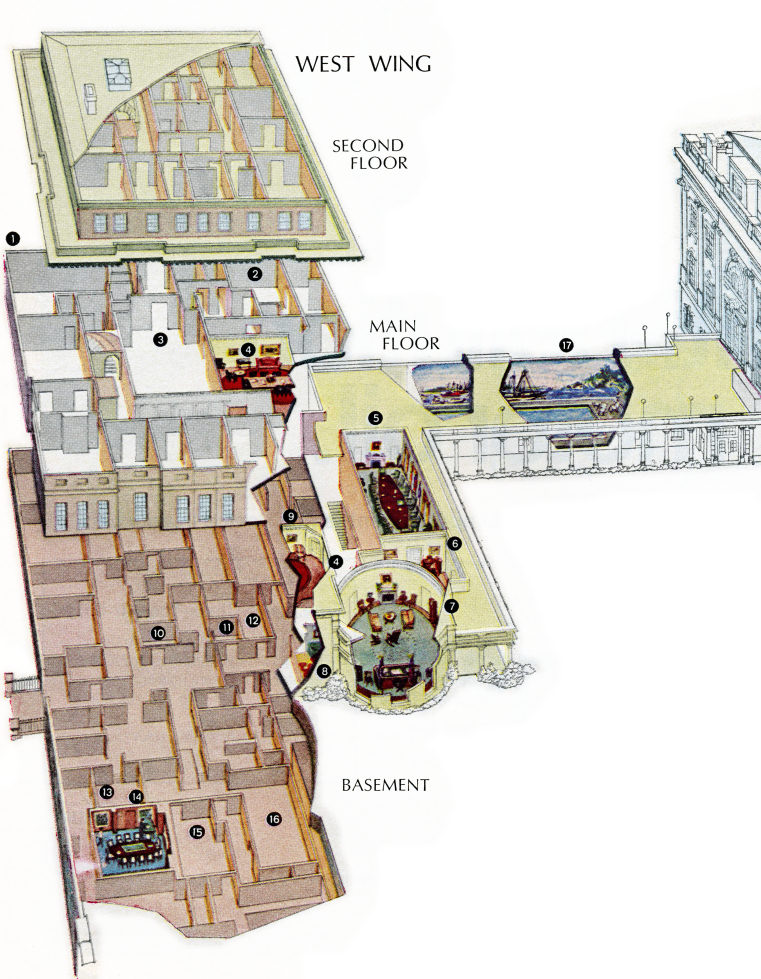
The West Wing in 1968 (Life)
The West Wing in 1962
The West Wing in 1948 (Life "Truman Gets Busy" 1948)
The West Wing in 1945 (reconstruction from 1962 on the north side; from 1945 expansion plans on south side)
Reconstruction of the the West Wing as completed in 1934 (Life "Headquarters of Roosevelt & Co." 1937)
Time/Life diagram of the West Wing in 1934; "Rabbit" was the nickname of Louis Howe's secretary
(Time "New Quarters" 1934; Life "Headquarters of Roosevelt & Co." 1937) - High resolution
Reconstruction of the old West Wing, as enlarged by William Howard Taft in 1909
(by Alec Frazier from Architecture of the West Wing of the White House and Library of Congress)
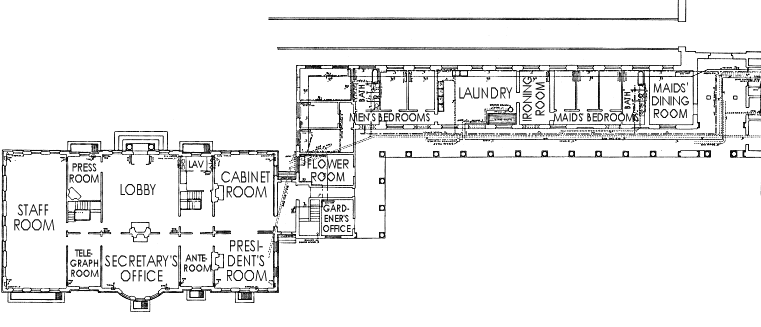
Temporary Executive Office Building floor plan after construction in 1902 (1902 Report of the Architects - hi res version)
The 1853 west pavilion, before it was covered by conservatories
The 1803 west pavilion, as designed by Thomas Jefferson
